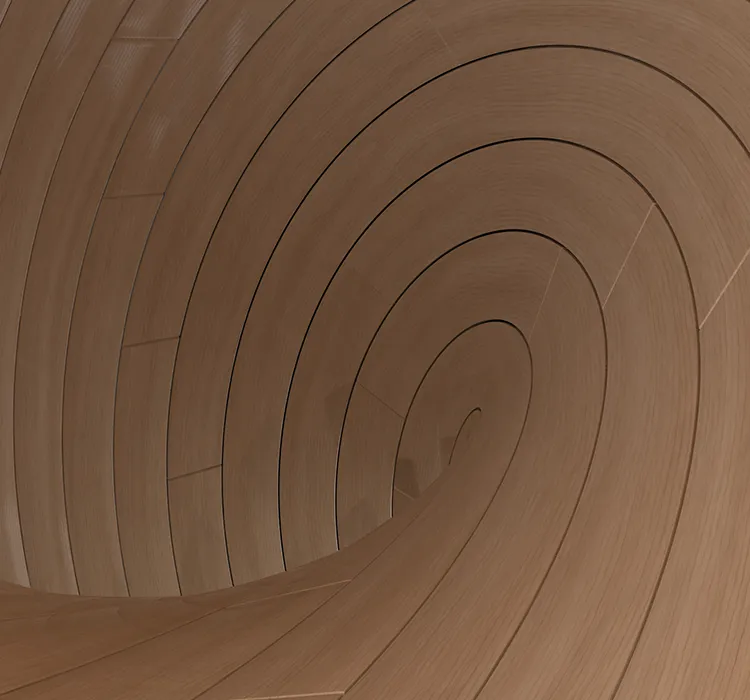
OFFICES | INTERIOR DESIGN
Interior Design
Our interior design process is structured in two key stages to create a cohesive and functional office space that reflects your corporate identity and enhances productivity.
Concept Design Stage
- Preliminary Spatial Allocation and Proposed Layouts
- Concept Mood Board Presentation
- Development of 3D Conceptual Visualizations
Interior Design Development Stage
- Finalized Floor Plan
- Floor Finishes Plan and Partition Plan
- Reflected Ceiling Plan and Elevations
- Joinery Details and FF&E (Furniture, Fixtures & Equipment) Schedule
- Furniture Schedule and Lighting Schedule
- Comprehensive Bill of Quantities (BOQ)