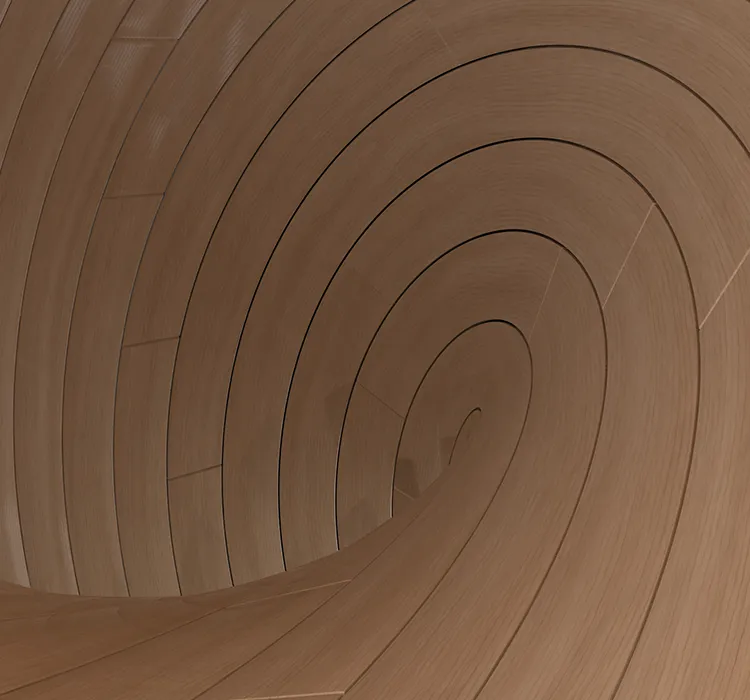
HOMES | INTERIOR DESIGN
Interior Design
Our interior design process is structured into two key stages to create a cohesive and personalized space that not only reflects your unique lifestyle and aesthetic preferences but also optimizes the flow within your home.
Concept Design Stage
This initial phase is dedicated to establishing the overarching design concept for your home:- Preliminary Spatial Allocation and Proposed Layouts
- Concept Mood Board Presentation
- Development of 3D Conceptual Visualizations
Interior Design Development Stage
This phase commences once the as-built layouts of your home are finalized:- Finalized Floor Plan
- Floor Finishes Plan and Partition Plan
- Reflected Ceiling Plan and Elevations
- Joinery Details and FF&E (Furniture, Fixtures & Equipment) Schedule
- Furniture Schedule and Lighting Schedule
- Comprehensive Bill of Quantities (BOQ)