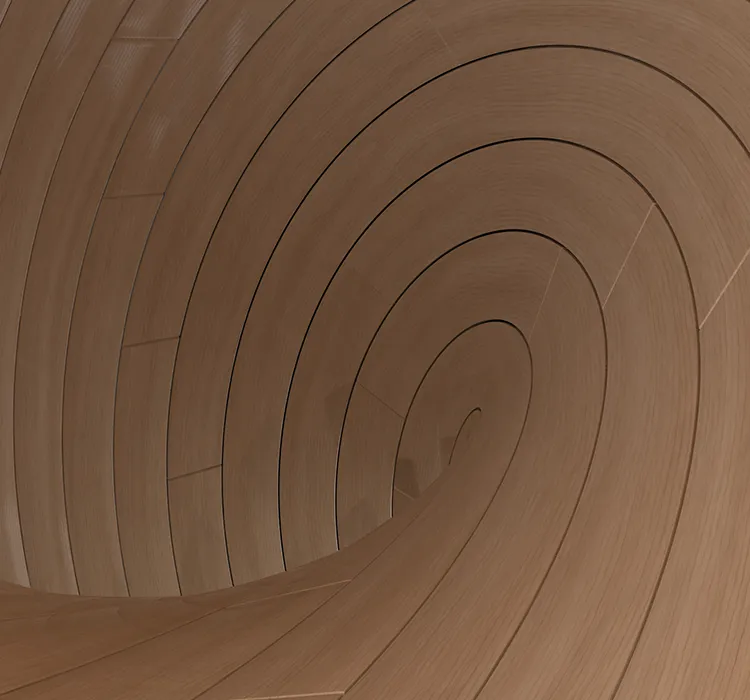
RESTAURANTS | INTERIOR DESIGN
Interior Design
Our interior design process consists of two key stages to create a cohesive and functional space that reflects your brand vision.
Concept Design Stage
This stage focuses on establishing the overall design concept for your space.- Preliminary spatial allocation and proposed layouts.
- Concept mood board presentation showcasing the proposed look, feel, and materials.
- Development of up to three 3D conceptual visualizations to illustrate spatial organization and color coordination.
Interior Design Development Stage
- This stage begins once as-built layouts are provided for the secured location.
Detail Design Deliverables
- Finalized floor plan with furniture and equipment layout.
- Floor finishes plan and partition plan.
- Reflected ceiling plan and elevations.
- Joinery details and FF&E (Furniture, Fixtures & Equipment) schedule.
- Furniture schedule and lighting schedule.
- Comprehensive Bill of Quantities (BOQ) for execution.